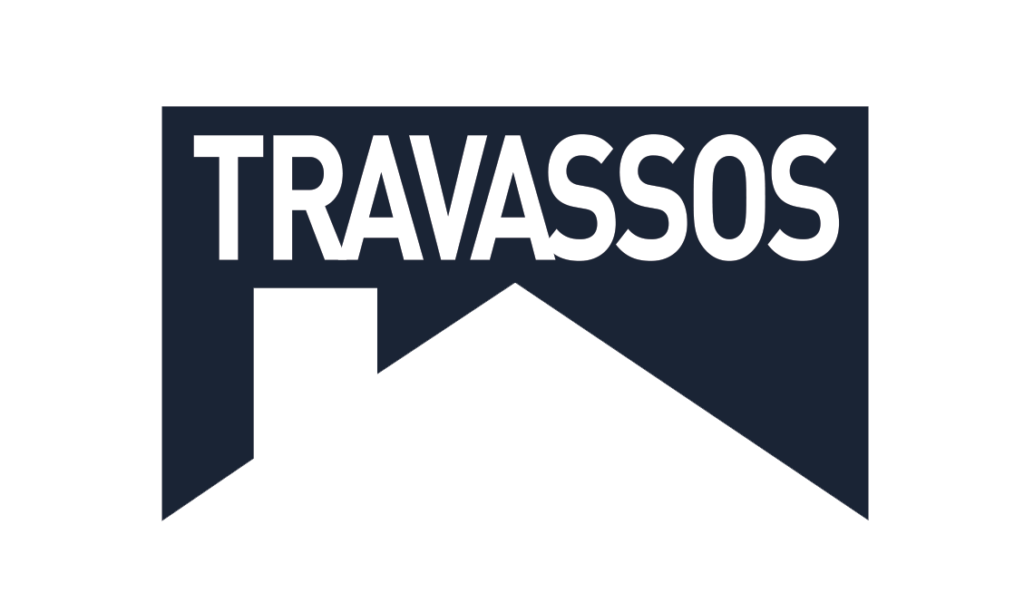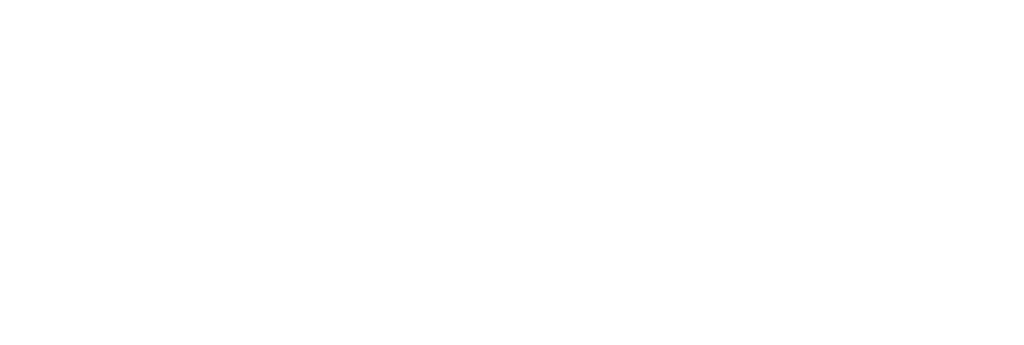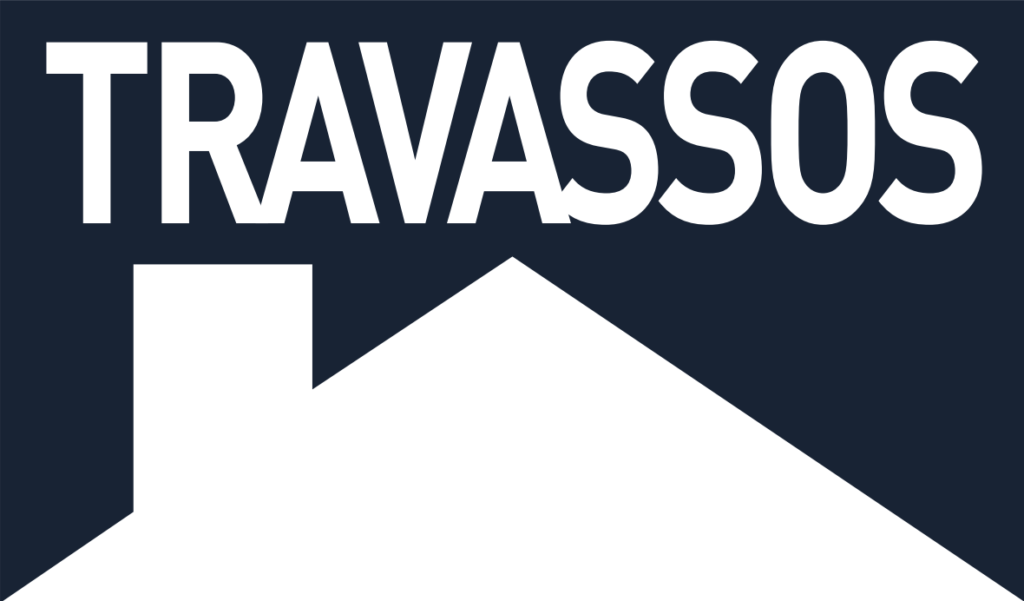

52 Everett Cres, Toronto ON, M4C 4P2
3 Bed | 3 Bath| Detached
$1,289,000
Simply Stunning. Truly Yours.
Unwind in style with this stunning 3-bedroom, 3-bathroom detached home, perfectly designed for both lively gatherings and relaxation. The heart of the home features a spacious kitchen, ideal for the family chef and perfect for entertaining guests. Dive into comfort in the cozy basement, the ultimate spot for movie nights and quality family time.
Escape to the expansive primary bedroom suite, offering a private retreat with a walk-in closet and an ensuite that promises relaxation. The inviting backyard sets the stage for memorable outdoor entertainment, blending seamlessly into the comforts of this welcoming home.
Located in a vibrant community, this home is just a stone’s throw from the Taylor Creek trails and Stan Wadlow Park. Whether it’s a fun day at the public pool or a peaceful trail walk, leisure is never far away. Enjoy the best of city life with a quick 5-minute ride to the bustling Danforth area, complete with shops, cafes, and more. The convenient front parking pad adds to the ease of urban living.
Experience a home where lifestyle meets comfort and convenience.
EXTRAS
Completely renovated in 2019 when Primary Bedroom suite and Kitchen extension were constructed. Updated plumbing & electrical, all new flooring, all new windows & doors (not front), backwater valve, heated floors in Primary Ensuite, and appliances (all 2019). Upstairs Family Washroom (2017). Jacuzzi tub in Basement Washroom. Landscaped and fully fenced backyard with Garden Shed.
Inclusions
Appliances: Refrigerator, Gas Range, Range Hood, Stove, Beverage Fridge, Dishwasher, Microwave, Washer & Dryer. All existing electrical light fixtures, window coverings*, wall-mounted shelving and bathroom mirrors. TV & TV Mount in Kitchen. Jacuzzi tub in Basement Washroom. Backyard Garden Shed. Owned: Furnace, Air Conditioner & Tankless/On-Demand Hot Water Heater.
Property Type:
Detached
Style:
2-Storey
Lot Size:
< .50 (23.33 x 100 feet)
Bedrooms:
3
Washrooms:
3 (1x3-2nd, 1x4-2nd, 1x4-Bsmt)
Dir/Cross St:
Woodbine and Lumsden
MLS#:
E8287920
Open House:
May 4, 2024 & May 5, 2024 2pm-4pm
Possession Date:
6/30/2024
ROGER TRAVASSOS
BROKER























































